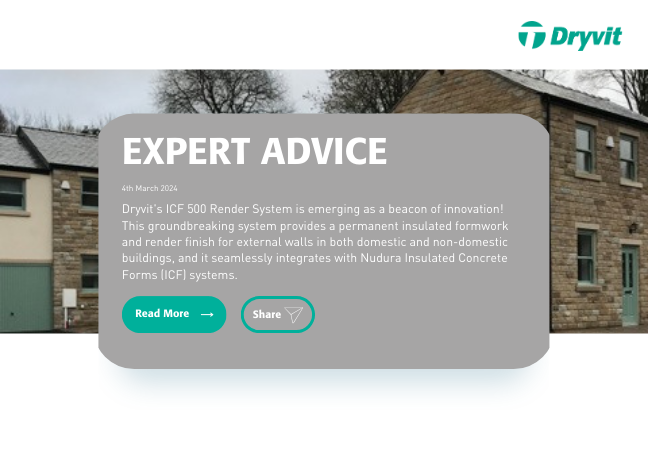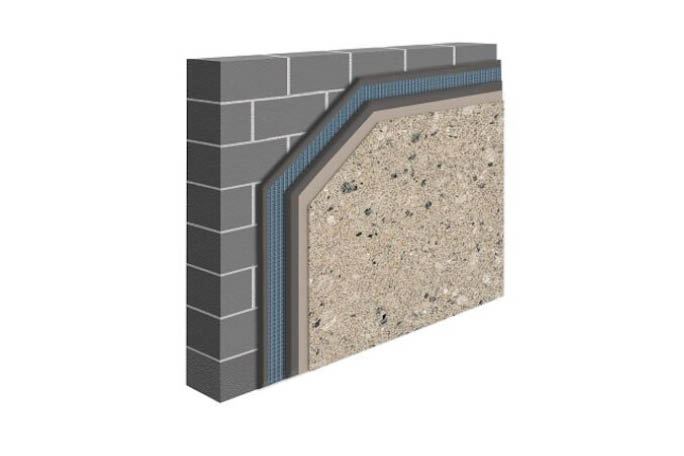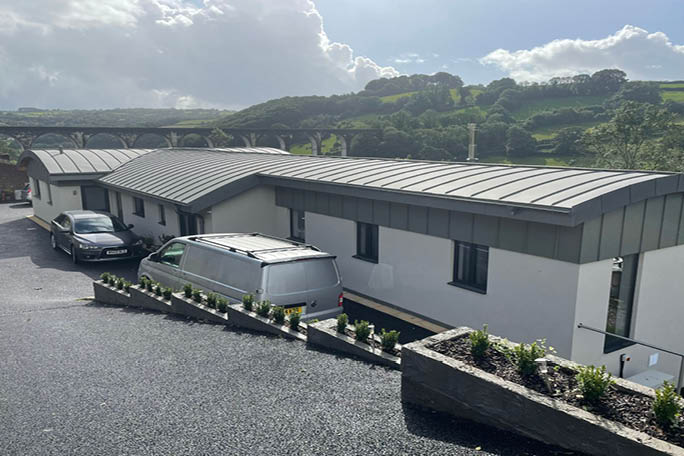Brown Street, Manchester
Project Details
- Client: Boultbee Brooks Real Estate
- Products: Stone Finish
- Market Sector: Offices, Retail
- Location: Manchester
Brown Street is a £8m refurbishment on the instruction of Boultbee Brooks Real Estate (BBRE), the UK based real estate investor/developer.
The project is a complete transformation of the five-storey building including a new 7,500 sq ft roof-top floor, along with a retail unit on the ground floor, delivering 48,000 sq ft of Grade A office space. Over the 12-month build programme new glazed panels, separated by Dryvit fluted rendered columns, was installed.
The most suitable system specification was identified that could meet the requirements set out by both Building Control, Planning and the client. Building Control stipulated that chosen cladding system had to satisfy their stringent requirements for fire performance. As the Dryvit Outsulation External Wall Insulation (EWI) System with its expanded polystyrene (EPS) held the certification relevant for a steel frame and solid substrate it was well placed to meet the client and requirements for insurer approval for this hotel development. This system also satisfied the thermal performance required for the project of .16W/m2K.
Brown Street was finished with Dryvit’s Specialty finish Stone Mist incorporating a Quartz Aggregate, which was approved by the planner as an alternative to reconstituted stone. The original design of the project was to use reconstituted stone; however, this is heavy and energy intensive to find, produce and transport. Stone Mist was selected to emulate the look of stone but provide a lightweight solution that provided substantial cost savings to the client and still met the strict City Centre Planning Requirements.
The EPS system was also selected due to the lightweight nature, this was a benefit to the installer resulting in improved handling conditions for applicators on site. This lightweight solution was also key to designing the structural steel frame which ultimately lead to cost savings for the client. The EPS system carried several key installation benefits which lead to advantages in terms of improved aesthetics, construction programming gains and subsequently cost savings. The use of EPS insulation also provided the EWI installer, Complete Wall Solutions, with several key advantages during the application process that lead to a high level of aesthetic success on the project, its ability to be rasped, shaped and cut on site to create the flutes to each elevation of the project which was critical to achieve the look to appease the planners.










